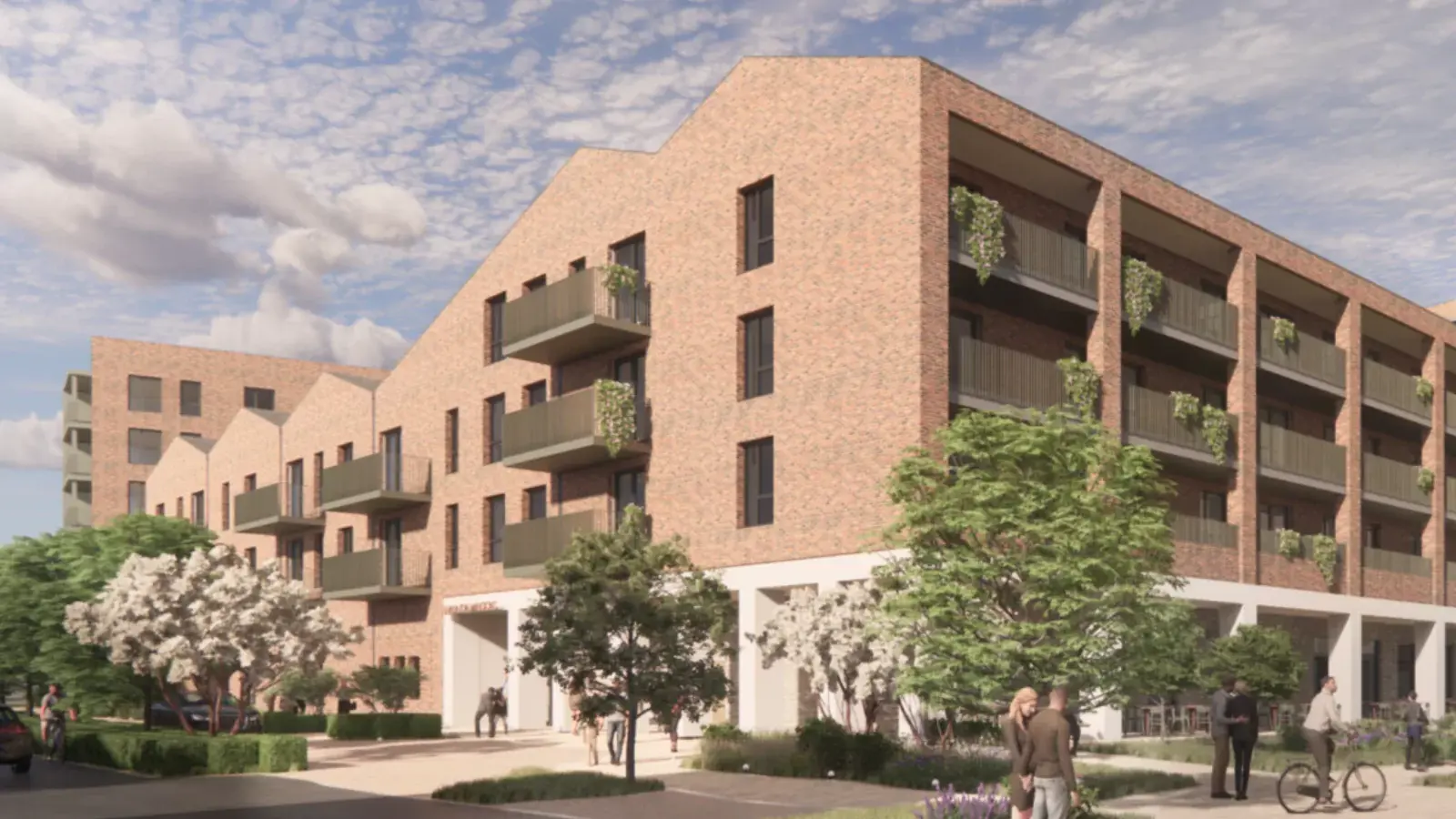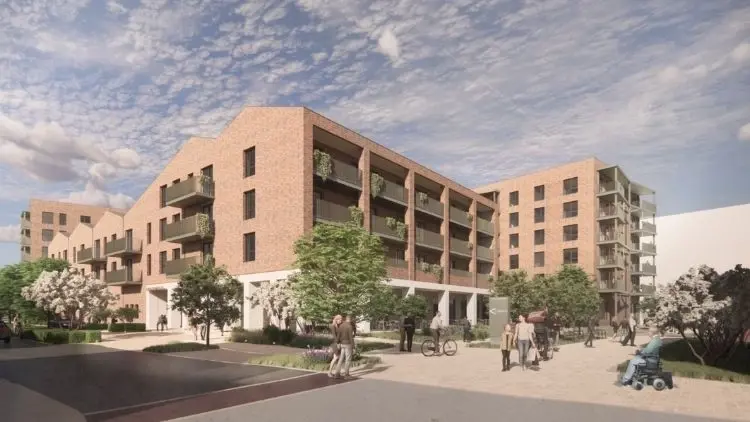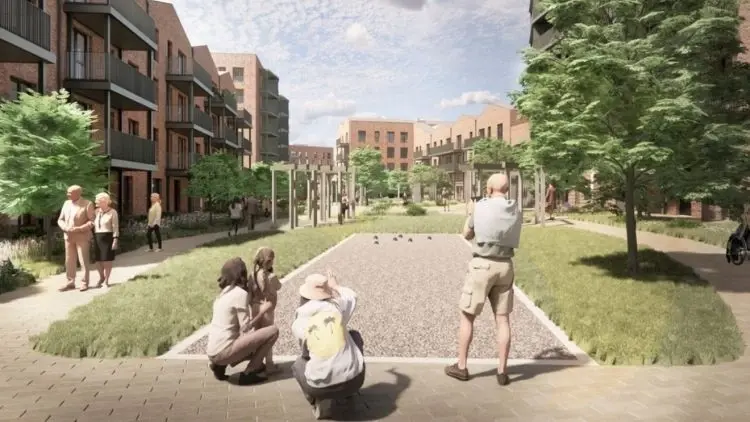
YTL Developments has submitted a planning application to deliver 239 one and two-bedroom properties at Brabazon specifically designed for later living.
Designed by award-winning architects Feilden Clegg Bradley Studios, the new retirement homes at Brabazon will be a place to enjoy the best that life has to offer.
Residents will be able to relax in the landscaped grounds, take a walk around a meadow designed to encourage wildlife, or enjoy the sunshine from the peaceful roof garden.
Internally, the carefully considered communal spaces will include a comfortable lounge in which to play games or to gather with friends, a restaurant and bar to act as a social hub, as well as a library and wellbeing suite with spa facilities and activity rooms.

There will also be an extensive calendar of events – such as games of boules and yoga on the outdoor lawns – that is designed to foster the social bonds and a sense of community that is central to the vision for Brabazon.
The design is inspired by the style of historic ‘mansion blocks’ that encourage communities to grow around shared facilities. The brick buildings are fully-accessible, feature a recessed colonnade to the central courtyard, and reflect a continuation of the design style that has proved so popular to date at The Hangar District – the first residential phase at Brabazon. The properties continue to set the standard on sustainability, with no fossil fuel-based heating, while generous balconies and picture windows maximise natural light.
The Continuing Care Retirement Community will feature 24/7, flexible on-site support from a highly-trained care team that will be registered with and inspected by the Care Quality Commission (CQC). Residents will be able to tailor the level of care they require to suit their personal circumstances and needs. The design is based on the principles set out by the Housing our Ageing Population Panel for Innovation (HAPPI) and feature fully-integrated call points and assistance buttons to provide complete peace of mind.
Located close to the Aerospace Bristol Museum, the new later living community will be bordered on three sides by green public spaces. To the north-east is the proposed Aerospace Park, to the east is Aerospace Walk and to the south, Garden Walk. Generous, landscaped pedestrian walkways will provide links to Brabazon Train Station, Brabazon Park and the heritage trail through to the new social hub at Hangar 16U. There will also be traffic-free routes the to the shops, cafes and restaurants in the urban heart of Brabazon, making this the perfect place to remain active and stay safe without needing to cross several roads.

Sebastian Loyn, Planning and Development Director at YTL Developments, said: “The changing needs of our ageing society mean that there is increasing demand for specialist housing and care. These homes are designed to enable residents to be more active, more social and more independent in their retirement years. These new properties are part of our commitment to making Brabazon a diverse and inclusive community where young and old alike will love to live.“
Rachel Sayers, Partner at FCB Studios, said: “The driving aspiration behind our design for the later living properties at Brabazon was to bring the whole community together, creating homes that are both practical and a pleasure to live in.
“This landscape-led proposal features mansion blocks arranged around a central, communal garden and is designed to sit within a wider context of new parks and green spaces that are a feature of the new neighbourhood at Brabazon."
The proposal has communal facilities - a restaurant, and wellbeing suite - that strike a balance between fostering a community and facilitating independent living, while the sustainability principles baked into the design should reduce energy minimising running costs for those on a defined income, as well as helping to address the climate crisis.
Subscribe to the Neighbourhood Newsletter at Brabazon to receive updates as they are announced.





